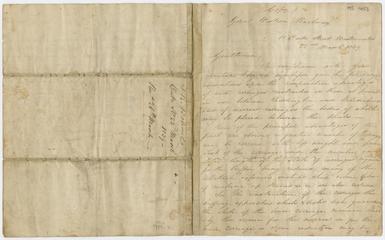

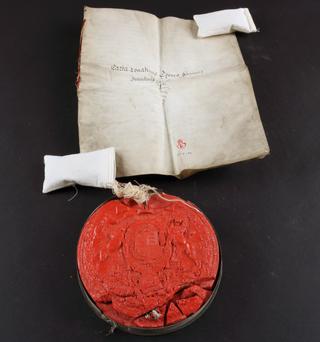
Scottish letters patent granted to Thomas Farmer for obtaining sulphur, sulphurous acid and other products from pyrites
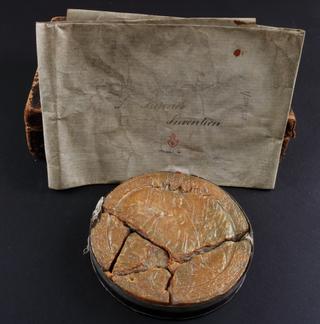
Letters patent granted to Thomas Farmer for 'Improvements in treating Pyrites to obtain Sulphur, Sulphurous Acid and other products'
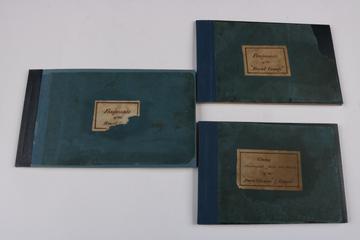
Sketch books of drawings of fragments recovered from the shipwrecks of the Royal George and the Edgar
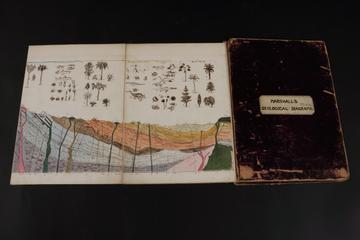
Marshall's Geological Diagrams
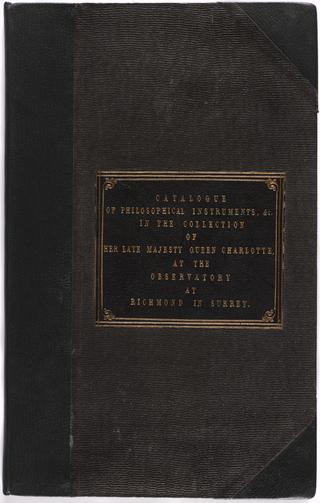
Manuscript entitled: "Catalogue of the Apparatus of Philosophical Instruments, in the Collection of Her Late Majesty Queen Charlotte, at the Observatory at Richmond in Surrey"
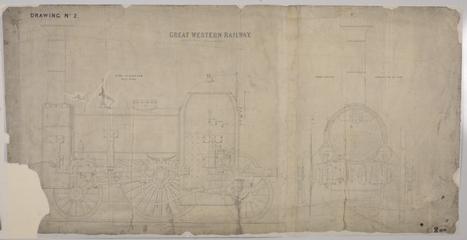
Great Western Railway – Drawing No 2 Side elevation and Cross Section
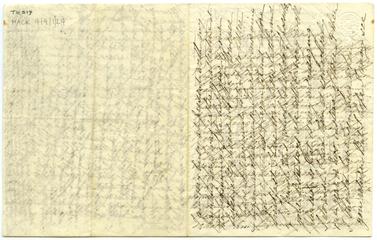
Cross-written letter from Miss Smith to Jane Young (nee Hackworth), Vilvorde, Belgium
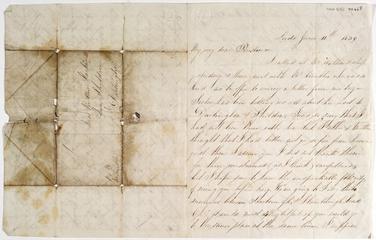
Cross-written letter from Elizabeth Dove, Leeds to Prudence Nightingale (nee Hackworth), Darlington
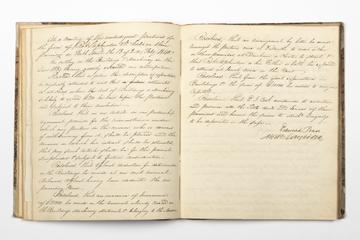
Pages 50 and 51 of the Robert Stephenson & Co Ltd minute book no.1
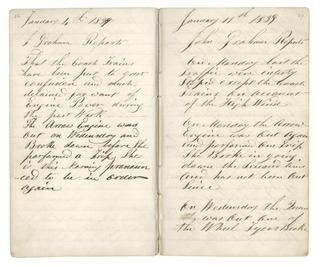
Pages 26 and 27 of John Graham's report book 1838-1845
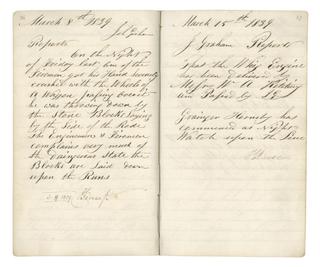
Pages 36 and 37 of John Graham's report book 1838-1845
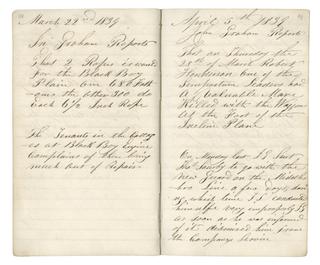
Pages 38 and 39 of John Graham's report book 1838-1845
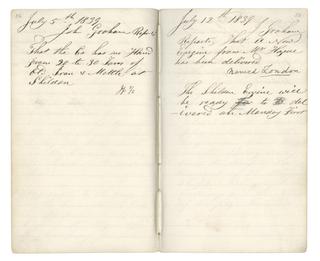
Pages 52 and 53 of John Graham's report book 1838-1845
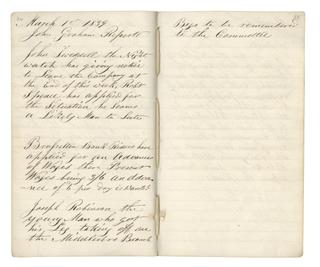
Pages 34 and 35 of John Graham's report book 1838-1845
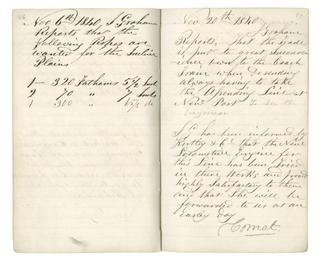
Pages 86 and 87 of John Graham's report book 1838-1845
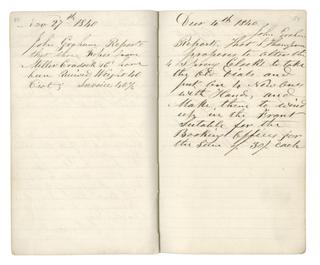
Pages 88 and 89 of John Graham's report book 1838-1845
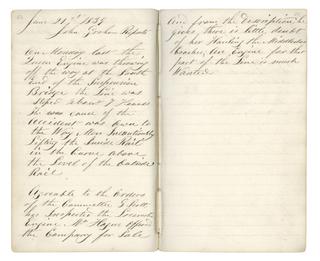
Pages 50 and 51 of John Graham's report book 1838-1845
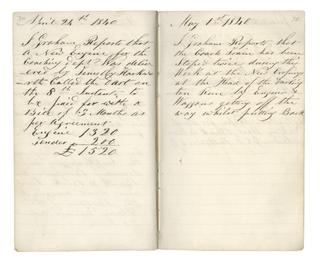
Pages 74 and 75 of John Graham's report book 1838-1845
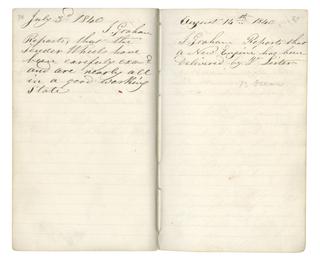
Pages 78 and 79 of John Graham's report book 1838-1845
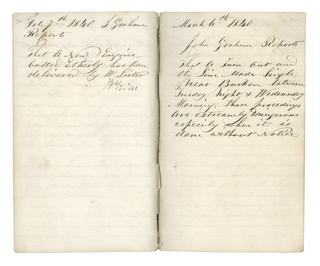
Pages 70 and 71 of John Graham's report book 1838-1845
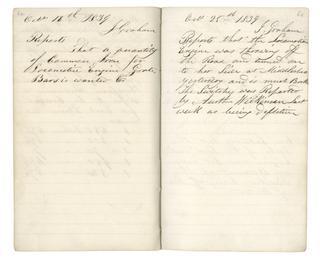
Pages 62 and 63 of John Graham's report book 1838-1845

Pages 64 and 65 of John Graham's report book 1838-1845
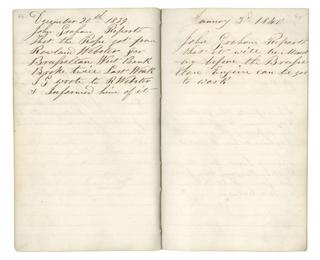
Pages 66 and 67 of John Graham's report book 1838-1845
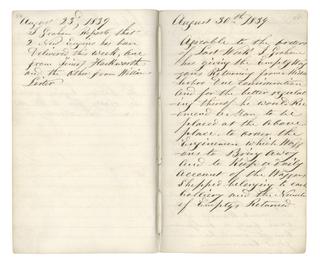
Pages 54 and 55 of John Graham's report book 1838-1845
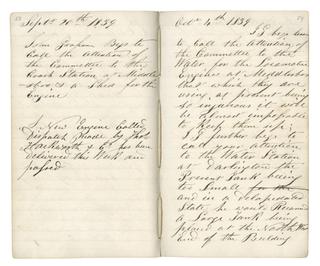
Pages 58 and 59 of John Graham's report book 1838-1845
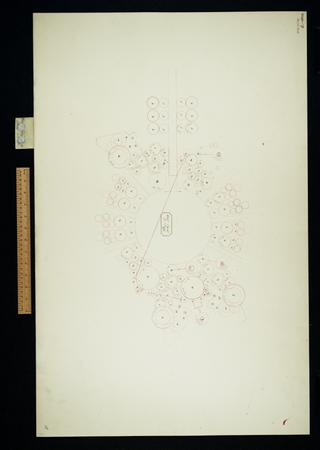
Plan 17, store on a rack. Arrangement.
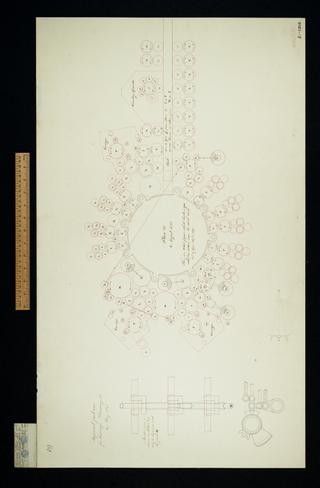
Arrangement and rack of Plan 25
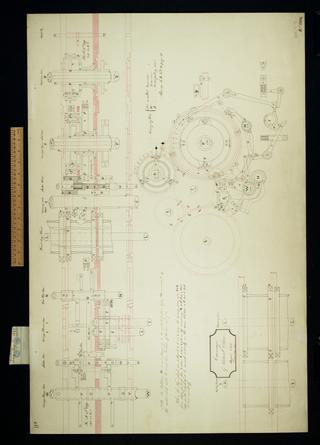
Carriage by vertical chain. Plan, elevation.

Figure 1. Clutch et cetera for driving the adding axes. Plan, elevation.

Plan and section of an 8 inch figure wheel; hoarding carriage and framing plate. Plan, elevation.

Sketch of central wheel and principal framing. Plan, elevation.
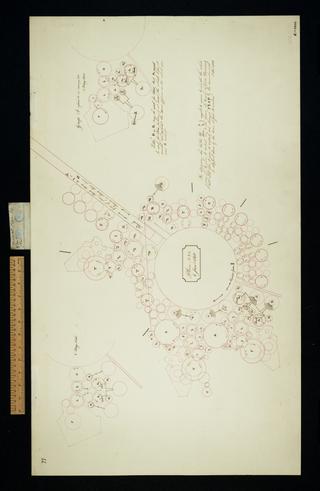
Plan No. 24. Arrangement and rack, rearrangement or notes.

Locking motions for carriage column.

General Plan No. 23. Arrangement and rack.

Plan of an improved carriage by vertical chain, and a page of handwritten notes

Plan of the left half to middle group for General Plan 28.
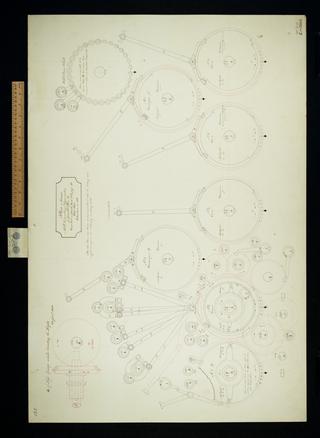
Plan of consecutive mill counting apparatus for General Plan 28. Plan, note.

Sketch of an apparatus for advancing stereotype frames of the Difference Engine by cranks and backing them by weights. Superseded. Plan, elevation.

First sketch of all the parts in plan of the right half to middle group of General Plan 28. Plan, elevation.

Parts of the slide for Planing machine. Plan, elevation.

Anticipating whole and half zero digit counting carriage. Plan, elevation and details.

Elevation of parts of the card counting apparatus for operation and variable cards.

Motions of the printing apparatus

Motions of the stereotype frames
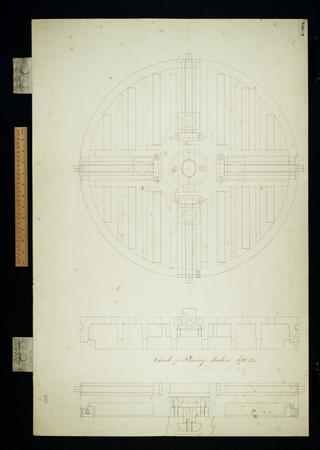
Chuck for Planing machine. Plan, elevation.

Circular motions of the calculating axes

Motions of the stereotype frames

Parts of slide for the Planing machine. Plan, elevation
